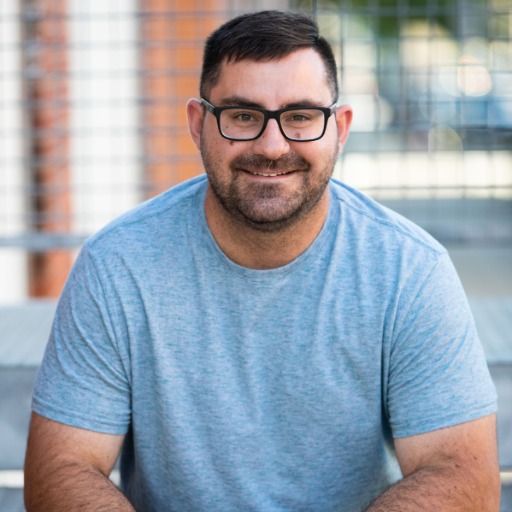Pittsburgh, PA 15241 1271 Redfern Dr
$1,995,000







































Home Details
Interior Features for 1271 Redfern Dr
Bedrooms
Bathrooms
Other Interior Features
General for 1271 Redfern Dr
Exterior for 1271 Redfern Dr
Additional Details
Price History

 Beds • 5
Beds • 5 Full/Half Baths • 5 / 1
Full/Half Baths • 5 / 1 SQFT • 7,000
SQFT • 7,000 Garage • 3
Garage • 3